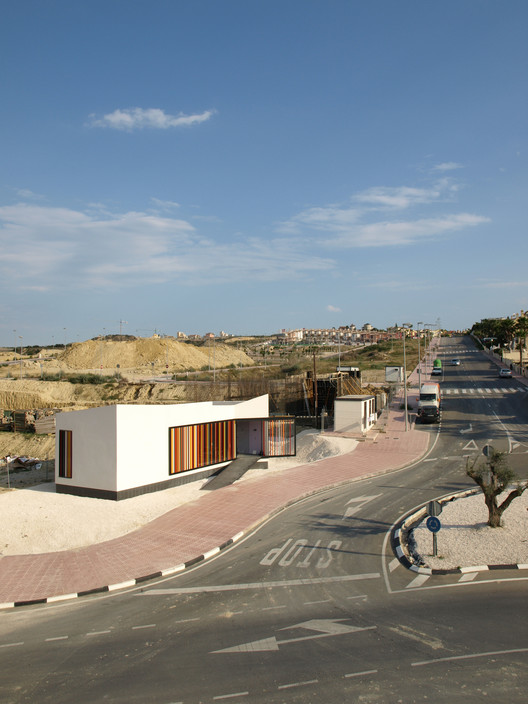
-
Architects: Esculpir el Aire
- Area: 77 m²
- Year: 2008
-
Manufacturers: Finstral, JACOB DELAFON

Text description provided by the architects. Light is colour.
White or visible light can be split into monochromatic beams of light by passing it through an obstacle that forces the different waves which make up white light to travel at different speeds. This is the concept from which this small building developed.

When the original beam of white light passes through the windows of this small office it changes into its very own electromagnetic spectrum. The coloured rays are displayed uninterruptedly by vertical bands of different wavelengths forming the security shutters of all the openings in the envelope.

The frame around them is the achromatic background colour: black. The mural background is the mauve interior of the building. The closest colour to this, violet, will symbolise union with spiritual things.

The white main body is lifted off the ground on a sunken pedestal, giving rise to a gently-sloping access ramp. The use of the ramp and the slope of the main cornices of the building pointing towards the entrance form part of one of the main premises in the development of this design: focusing the lines of sight on the doorway, bringing movement to the visual perception of the whole.

The brief is laid out on a single floor running northeast-southwest, as the direction of the traffic on the road approaches gives a direct view of the ‘folded spectrum’.

The entrance to the building has a large projecting sliding door which is an integral part of the electromagnetic spectrum.






























